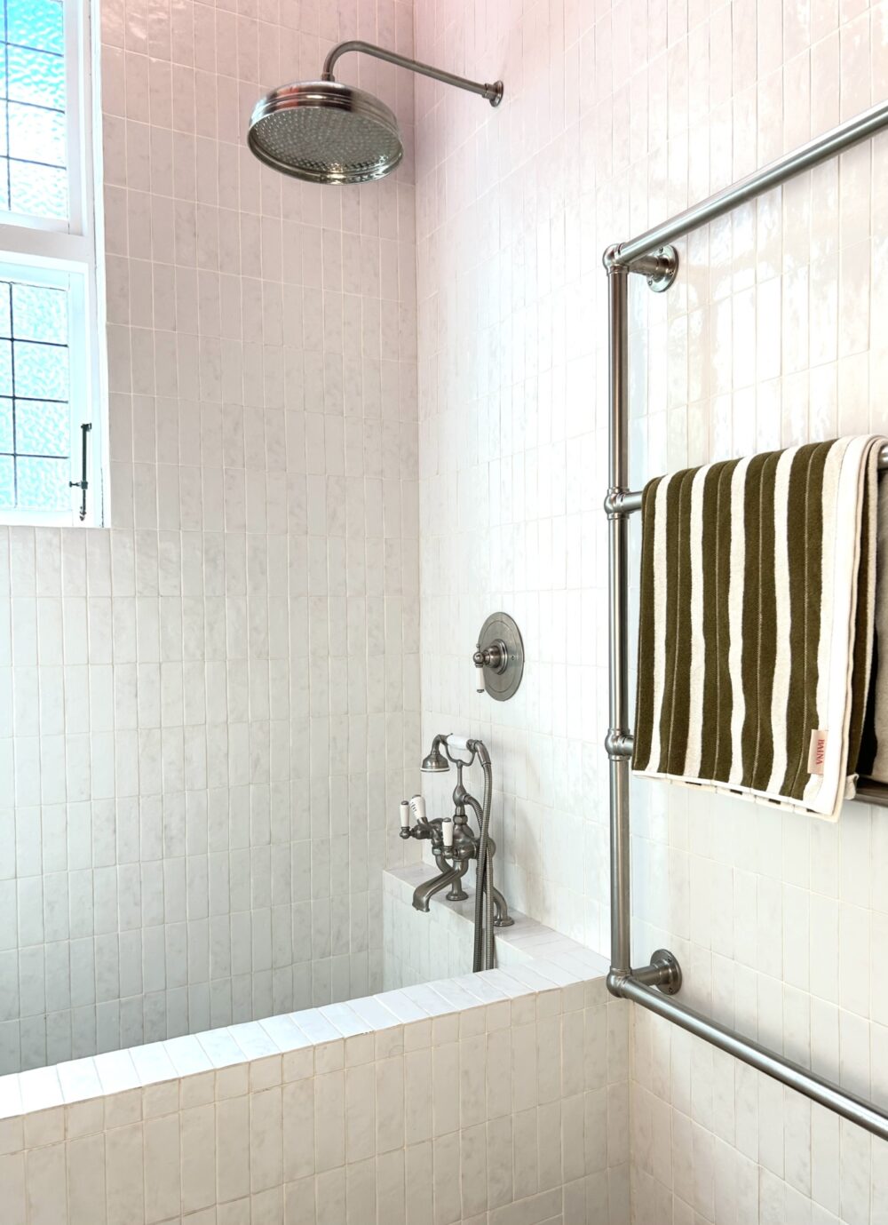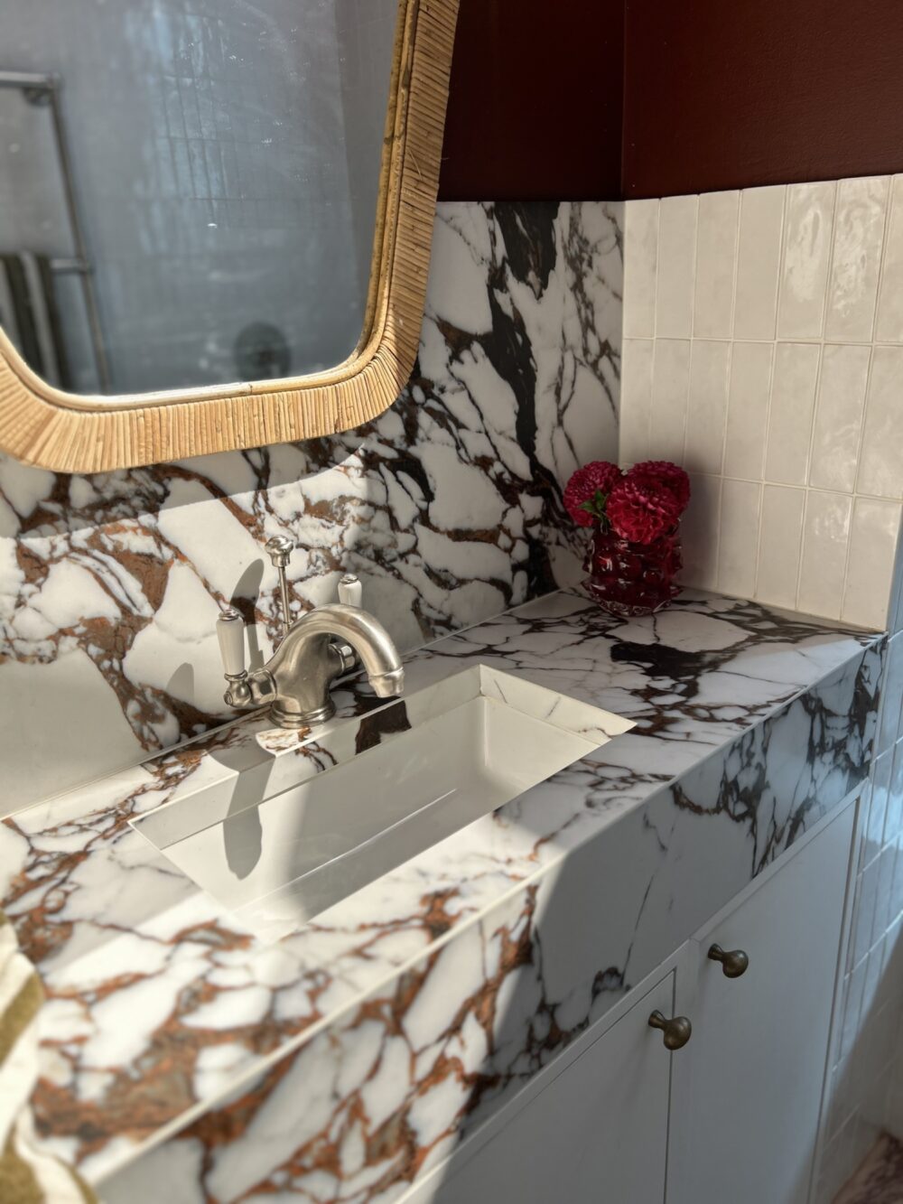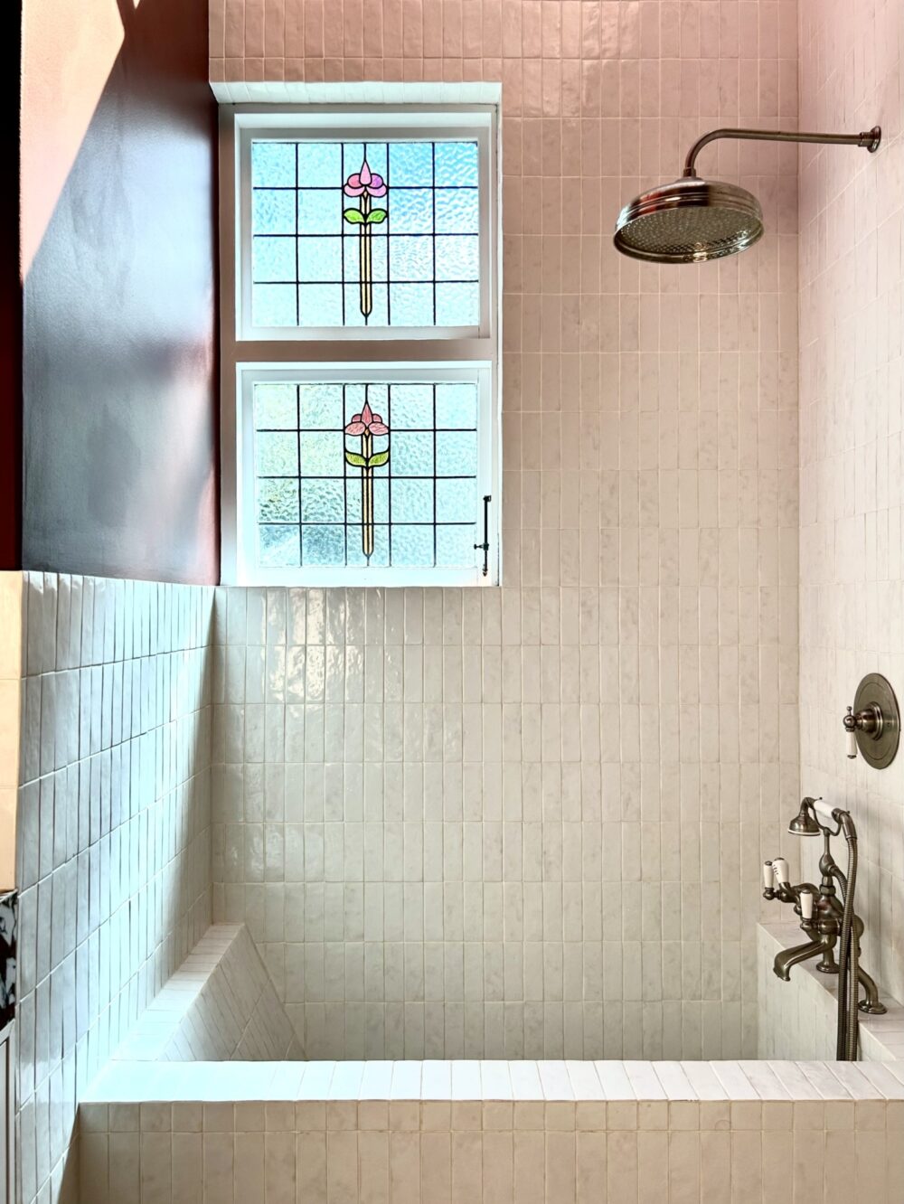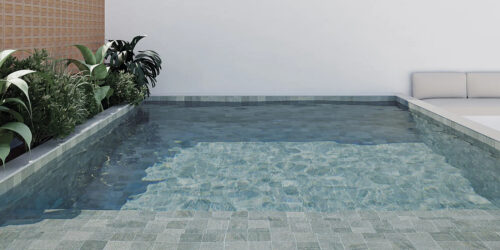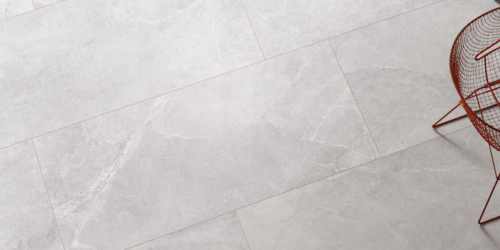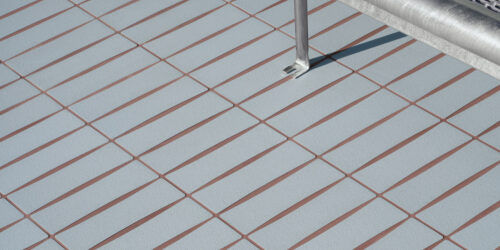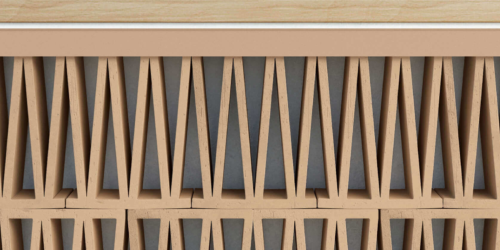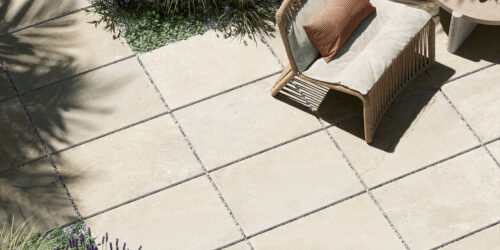Every other month we will be featuring one Perth based interior designer who we admire and work alongside.
For the month of April, we will be featuring a project created by the design practice Oldsol, founded by Madison Chapman.
Tell us about your design practice (when did you start, can you describe your style or point of difference?)
Oldsol's design ethos is to produce architecture and interior design that is both enduring and intriguing. The idea of walking into a room and everything from the natural stone to the hardware to the antique chair in the corner encourages story telling.
We believe in slow decorating, not indulging in the purchasing of newly manufactured furniture and decor just to inundate the space so the inhabitants can quickly move in.
Good design should not be stagnant but improve and enrich over time with the accumulation of meaningful elements. No house should look the same, a patiently curated space is a wholesome space.
Can you please tell us a bit about the project featured:
This bathroom project is featured in a humble 1920s brick workers cottage which has now been renovated into a spacious family home. The historic part of the house which was retained features stained glass leadlight windows of dark greens, blues and reds.
The red glass in particular caught our attention and was the core inspiration for this bathroom and can be seen throughout the rest of the home.
The floor area was small at just under 4m2 but ironically had very tall raked ceilings which reached the 4 meter mark at its highest point. An unusual and narrow space to work with which we wanted to avoid feeling more confined. To open and lengthen the space the walls are tiled in the Bejmat white tile. The skylight at the top of the raked ceiling allows the gloss tiles to almost shimmer and creates movement throughout the day.
The design brief enforced the requirement for a bath, and again maximising on the spatial restraints of the room we decided to integrate a roman tub tiled in the same Bejmat White tile. The walls and roman bath work together as a monolithic element in comparison to the busy and bold terrazzo-like stone flooring below. Simple white cabinetry for the vanity unit is paired with the bold Pulp Red porcelain tile which we used to build a unified benchtop and integrated basin. The crimson tones in the veins of the tile inspired the use of burgundy paint on the walls above the Bejmat tile border.
The tile scheme has been married with Perrin & Rowe tapware and fixtures in Pewter all enlightened by a pair of textured glass mid-century vintage wall sconces above the vanity. The curvy rattan mirror tones down the opulence of the materiality in the room and warms the overall composition.
What is something you're loving or obsessing over at the moment?
This could just be my love for a superb glass of red, but I have had an obsession with the colour burgundy this past year which is evident in this Mosman Park project. The richness and boldness of this crimson tone is addictive to me at the moment and hard to stay away from if I'm trying to make an opulent statement.
If you could work on any project what and where would it be? (your dream project, no budget!)
Designing a self-sustainable villa estate in Tuscany or South of France is a bucket list item for me. Alternatively a home or winery on a picturesque undulating property in the South-West would also suffice.
What's next for you and your design practice?
I am currently pregnant with our third child so naturally my near future has been decided for me. I will take a short break but endeavour to re-integrate work shortly after as I won’t be able to hold off grasping a felt tip pen for long.
When you're not designing what can we find you spending your time doing?
My three and two year old take up the majority of my time. If I’m not running around after these two, we love to cook and entertain at our home, venture out to antique shops and plant nurseries on the weekends, try out new restaurants and wine bars, go to the markets and spend time in the garden and outdoors if the weather allows it.
Trades and collaborators used on this project:
Chapex Site Services - Strip out and demolition
Vexon Construction Services
Hollings Plumbing & Gas
Blackout Electrical and Data
Pete Cuttone Tiling
MJT Painting and Decorating
